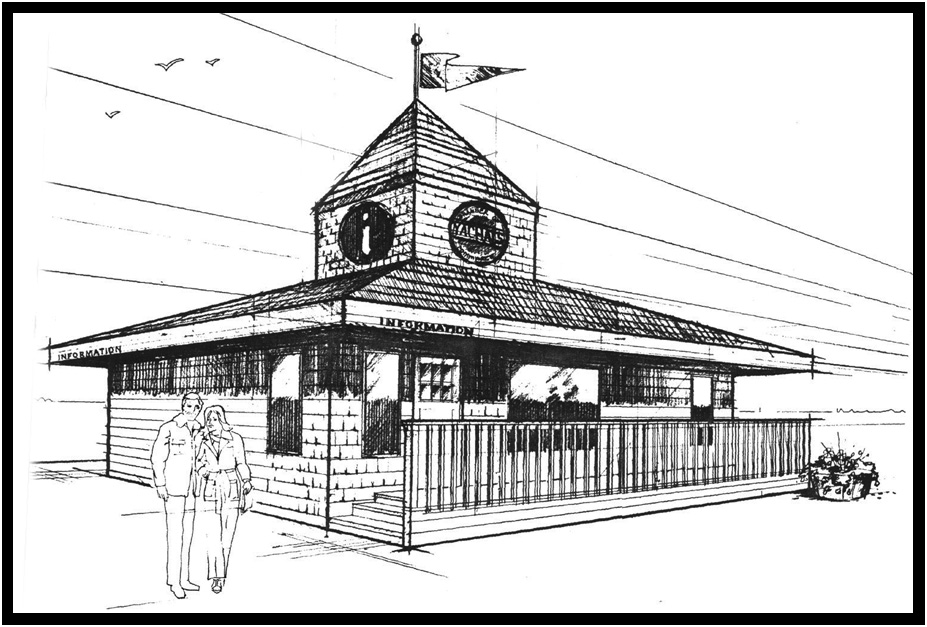architecture commercial yachats chamber of commerce
Yachats, Oregon, USA - 1988

rendering by d holmes chamberlin jr - architect
THE PROJECT
To work with the local Chamber of Commerce to develope concepts for a semi-permanent office and Visitors Center.
THE SITE
The structure was to be built on pads in the Clark's Market parking lot, a mostly level area in the center of town.
THE CLIENT
Jerry Clark and the Yachats Chamber of Commerce.
Yachats, Oregon, USA
unless noted otherwise all images copyright d. holmes chamberlin jr architect llc
The Concept
To design an attractive, economical, moveable structure to attact visitors.
The structure was to be built on a removable foundation with tie-downs so it could be moved at a later date.
ADA accessibility would be necessary for the "above ground" concept.
The conceptual design was tabled after land owners decided they didn't want to give up the parking spaces needed.
copyright d. holmes chamberlin jr architect llc
page last revised august 2019
